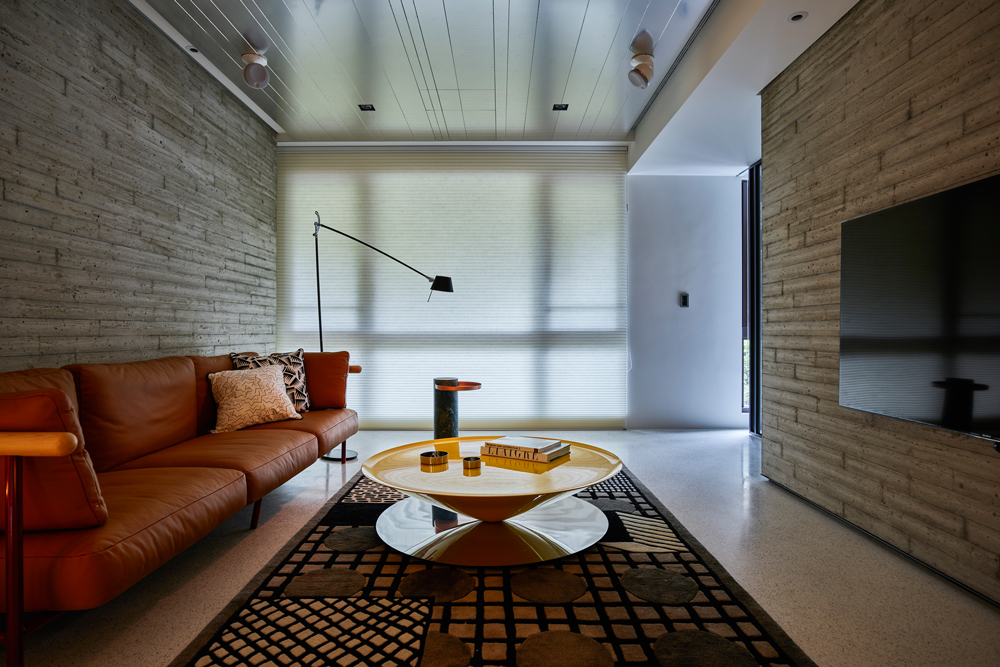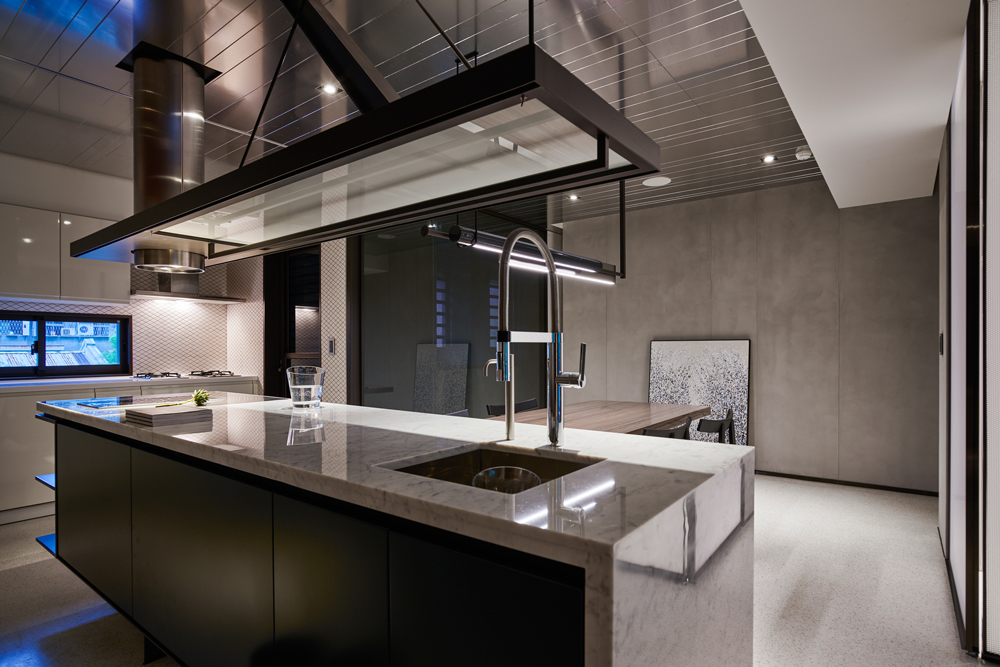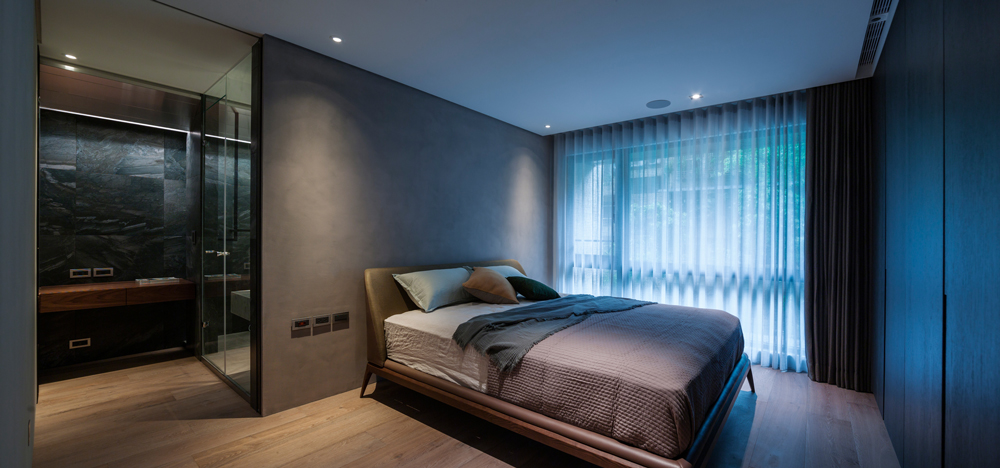Linear Space
This case is located in densely populated downtown Taipei, and transitional space was used as its design concept. Regarding its visual guidance, a long banded area was created to enhance its layers of visual depth to create a modern feature of simplicity. Given that its owner used to work in the fashion industry and likes to cook, he wanted the dining area providing him with cooking and social functions. Therefore, the kitchen & dining area becomes a transition between public and private places to satisfy the owner’s functional need. By adding mass in the central area, the designer designed a U-shaped flow to provide a visual guide from the public to the private area. In the kitchen area, a moveable large sliding door was used to blur the boundary between spaces. Kitchen Island and linear sculpturing structures, even solid angle bricks were used to present the sculpturing linear aesthetic.







Recent Comments