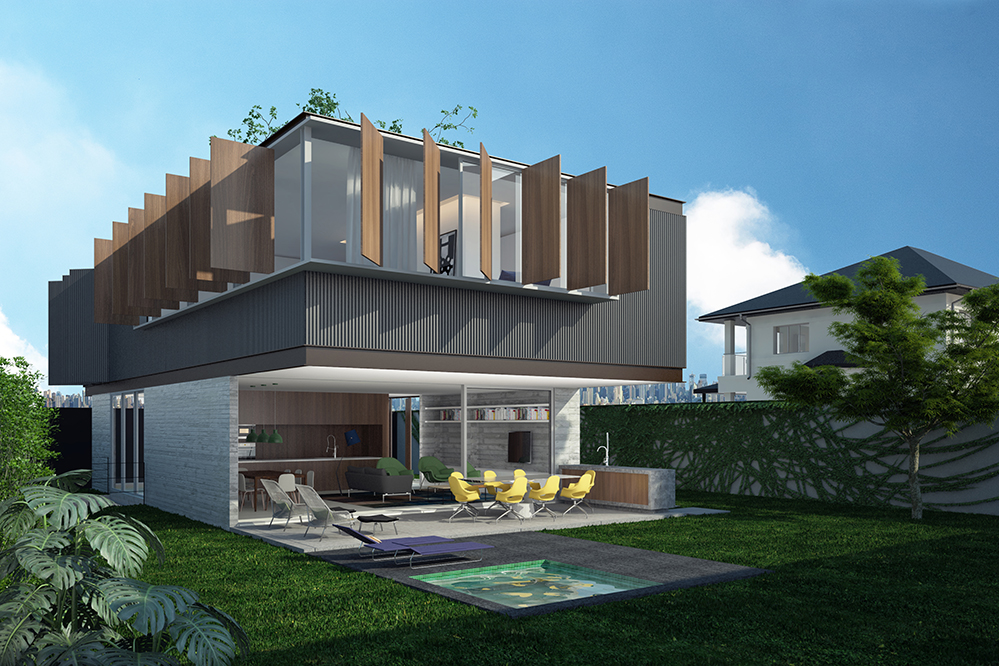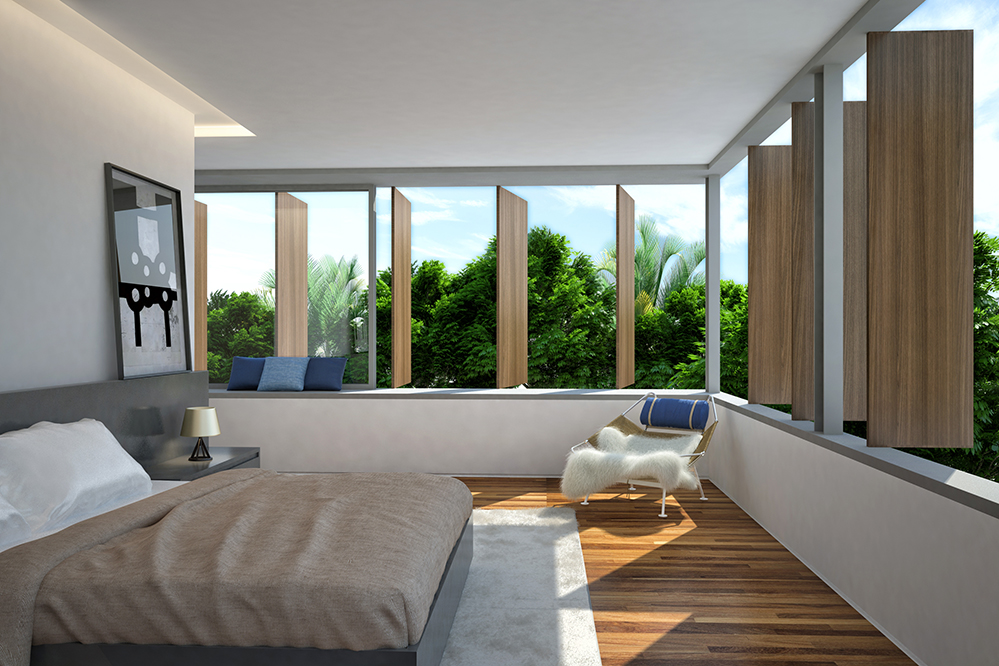Bento house
As a metal container on apparent concrete walls, this house establishes two types of relationship with the immediate surroundings. The upper floor could be closed 100% to block the sunlight, ensure privacy and isolate the bedrooms acoustically.
Although the front facade to be completely closed on the upper floor, one zenital opening and side windows, capture the natural light and create adequate space for the gym, which is on the front of the house.
The lower floor can be totally opened to the surroundings to integrate the internal spaces fluidly. The notion of inside and outside is weakened by the large openings of glass and furniture proposed establishing a harmonious dialogue between the context, architecture and design.
It is a contemporary proposal for a young couple. Steel, wood and concrete are shown as they are, unadorned.







Recent Comments